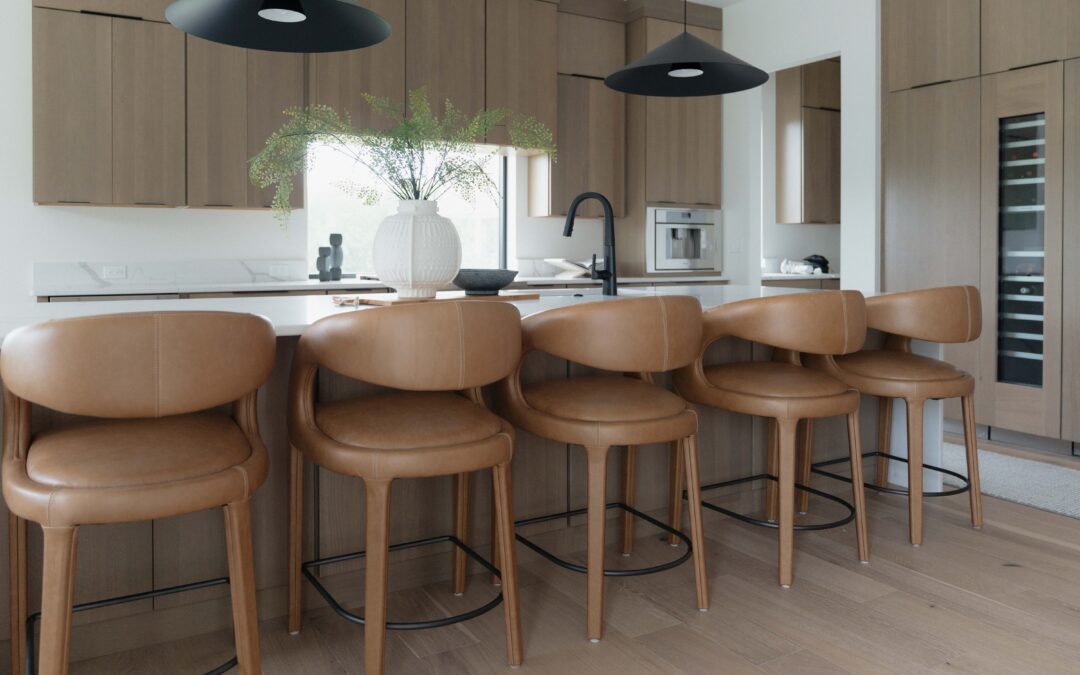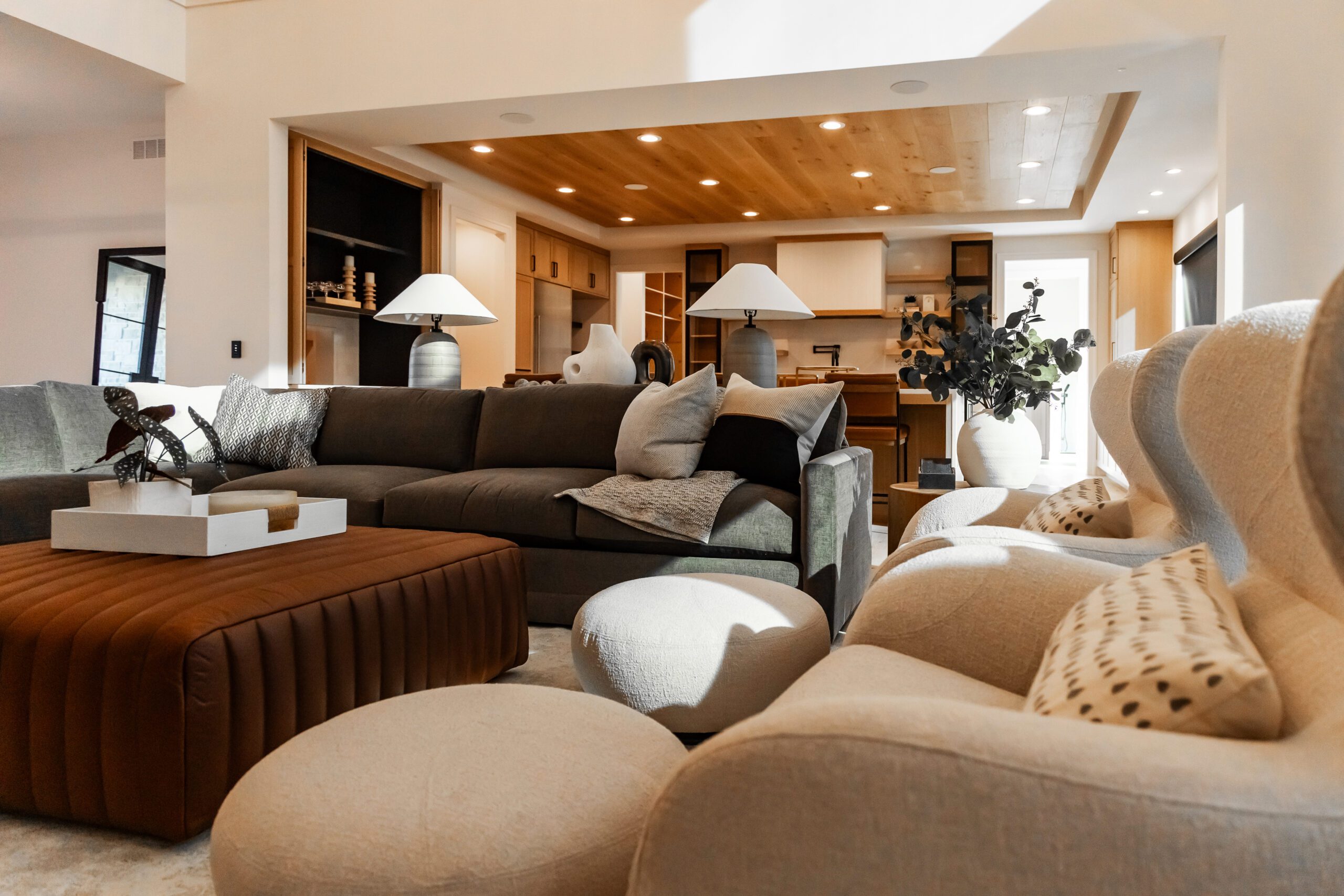Bar and counter stools are more than just extra seating, they’re part of your kitchen’s flow, your entertaining space, and your daily routine. Whether you’re sipping coffee at the island or gathering with guests, the right stool can enhance both form and function. But with so many options out there, finding the perfect fit can feel overwhelming. We’re breaking down everything you need to consider, so your stools look great, feel good, and actually work for your space.
1. Know the Difference: Bar vs. Counter Stools
- Counter stools typically have a seat height of 24-26″ and work best with surfaces 36″ high.
- Bar stools have a taller seat height- usually 28-30″- made for 42″ surfaces.
- Measure carefully- this is the first (and most important) step to getting the right fit.
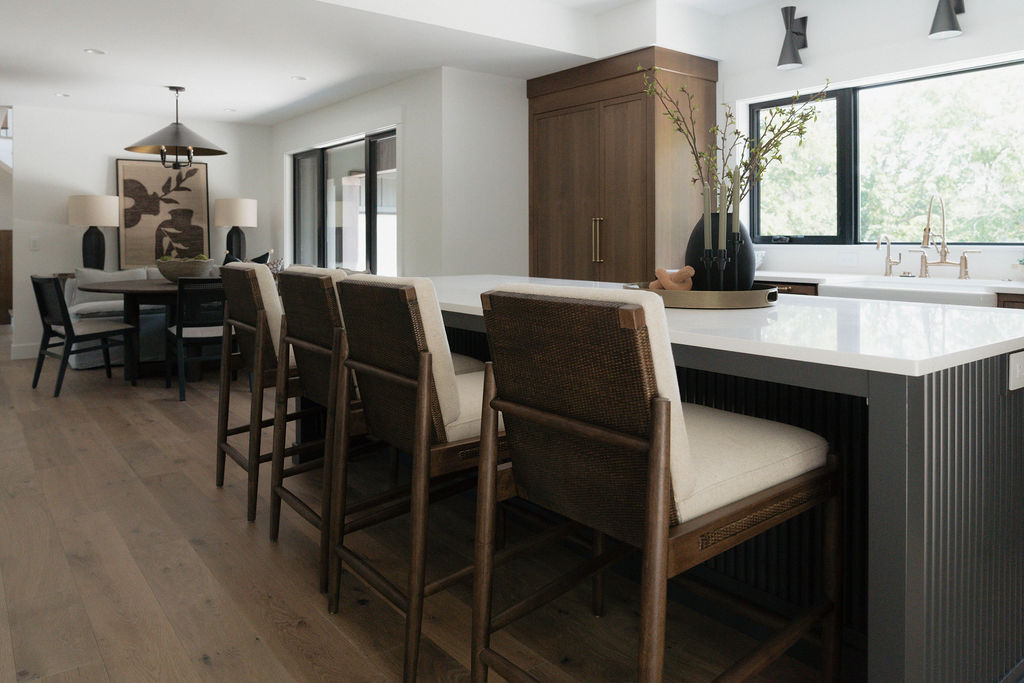
2. Mix Materials, Not Eras
- Allow 9-13 inches between the stool seat and the bottom of the counter.
- Leave at least 6 inches between stools for elbow room.
- Make sure the stool fits fully underneath the counter for clean lines and traffic flow.
3. Choose a Style that Complements Your Space
- Consider the overall tone of your kitchen- modern, farmhouse, traditional, or mixed.
- Clean lines or curved edges? Both say something about your design personality.
- Your stools should feel like a natural extension of your cabinetry, lighting, and materials.
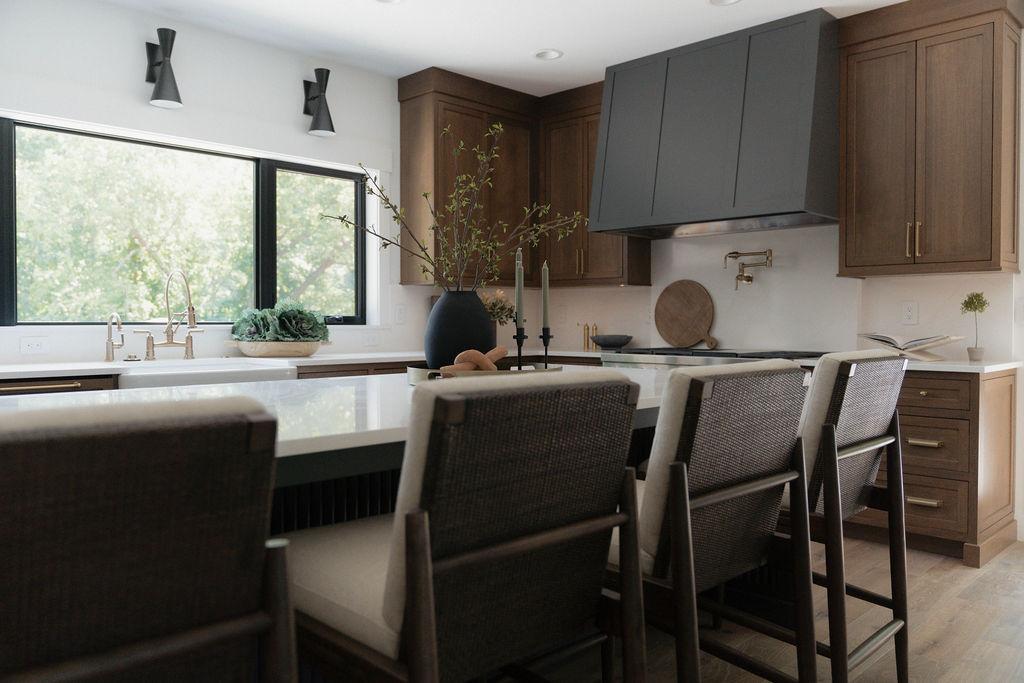
4. Decide on a Back or Backless Design
- Backless stools are sleek and tuck easily under counters, ideal for smaller spaces.
- Stools with backs offer more comfort and support- great for longer sitting or dining.
- Low-profile backs can provide comfort without visually crowding the room.
5. Factor in Upholstery vs. Hard Surfaces
- Upholstered stools add softness, warmth, and often a custom look.
- Wood or metal stools are easier to wipe down- great for busy households or kids.
- Performance fabrics are a smart option if you want both comfort and durability.
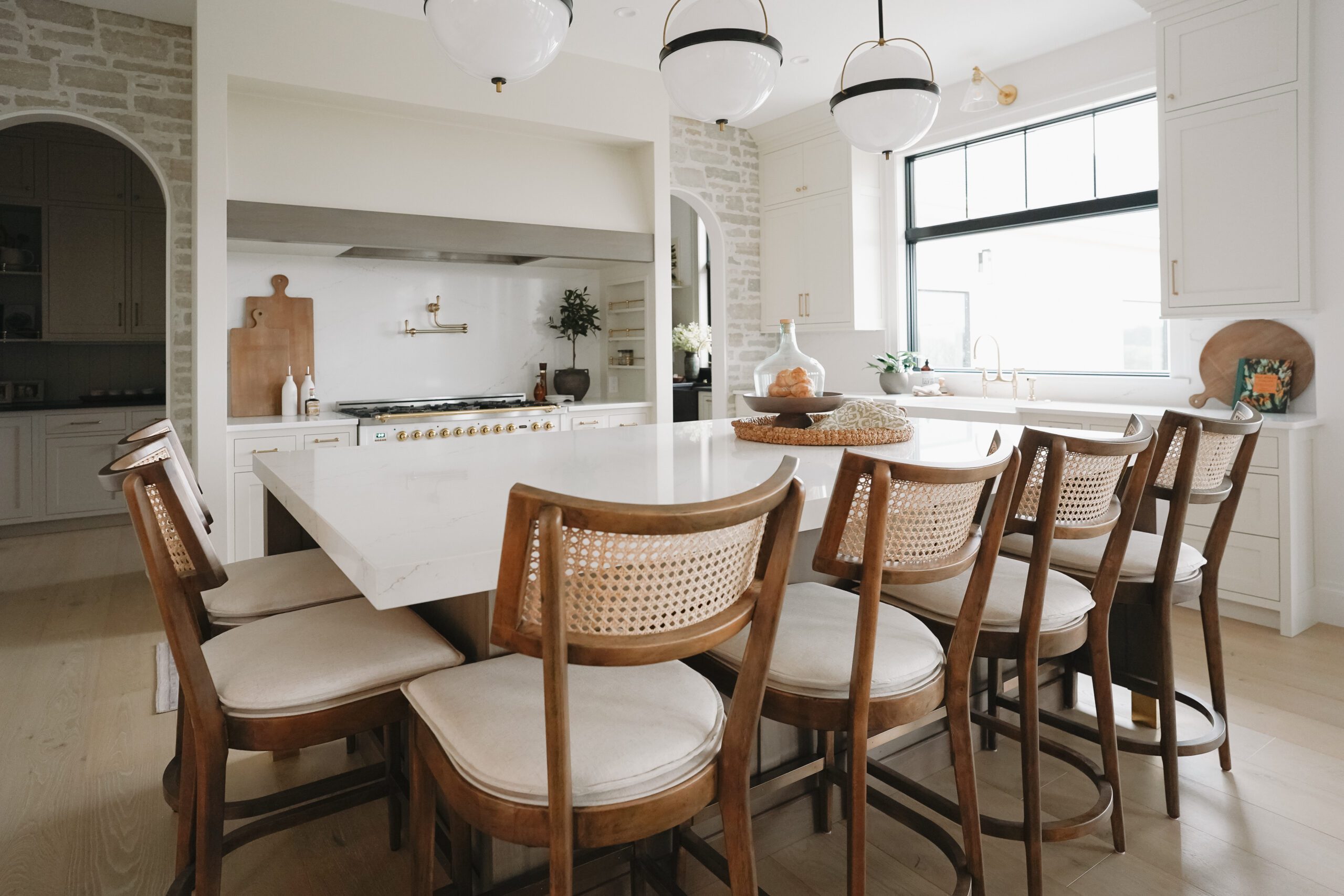
6. Consider Swivel and Adjustable Features
- Swivel stools make it easy to move and interact in open spaces.
- Adjustable height stools offer flexibility for changing counter heights or multi-use spaces.
- Look for smooth, quiet mechanics if you go this route.
7. Pick the Right Finish and Material
- Wood adds warmth and texture- perfect for layered, collected spaces.
- Metal gives a modern, industrial edge and its typically low-maintenance.
- Don’t be afraid materials (like a wood seat with metal legs) for contrast and balance.
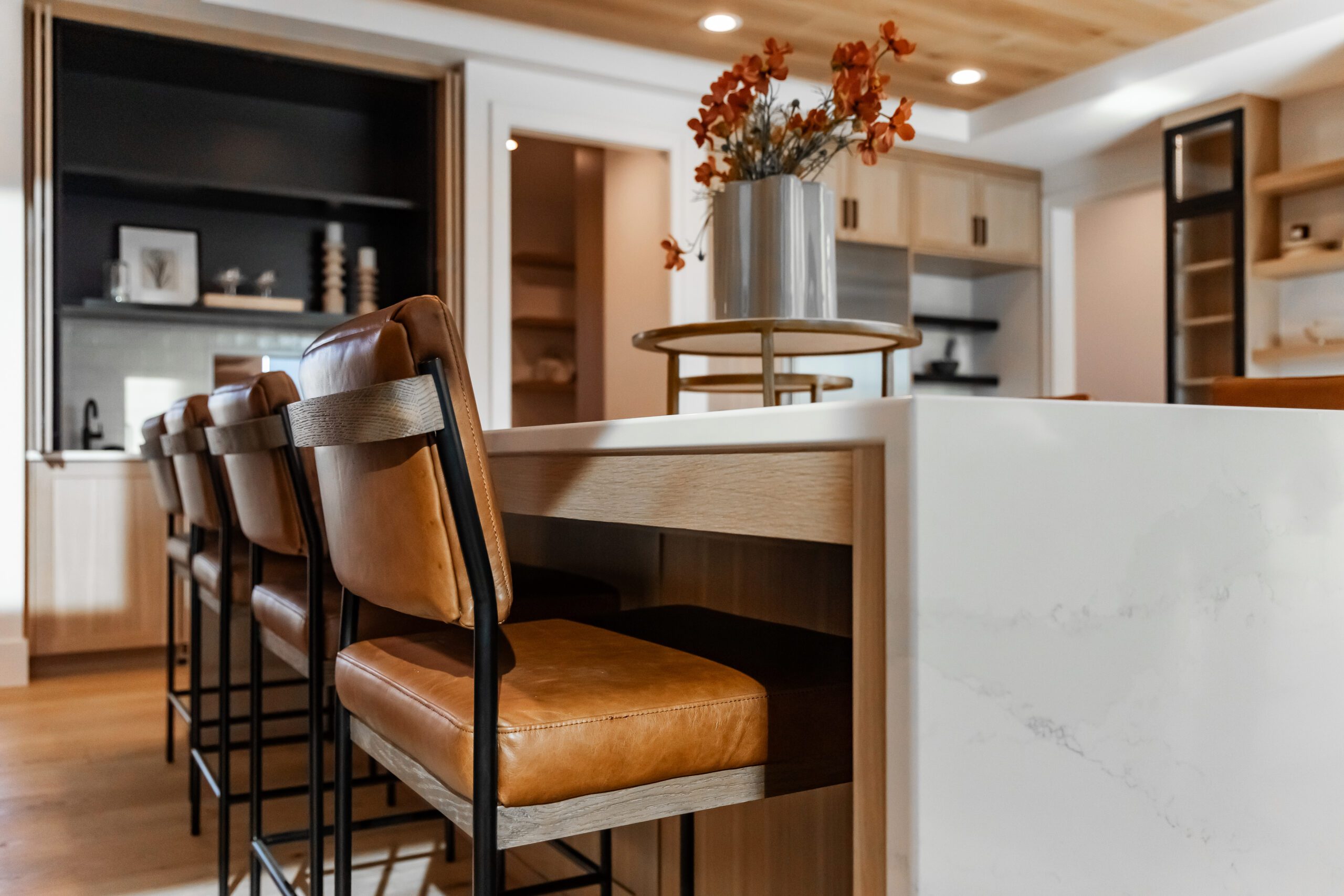
8. Think About Footrests and Comfort
- A built-in footrest makes stools more comfortable, especially for longer sits.
- Check that the footrest is proportioned for both kids and adults.
- Some designs include padded footrests or rounded edges for extra ease.
9. Keep Maintenance and Lifestyle in Mind
- Choose wipeable materials if you have kids or expect heavy daily use.
- Lighter fabrics or soft leathers might require more upkeep but offer a polished look.
- Think about how often they’ll be used- and how much wear they’ll realistically take.

10. Test It (or Visualize it) Before You Buy
- If possible, sit in the stool before buying- comfort can be surprising!
- If shopping online, use painter’s tape or cardboard to visualize size and shaping.
- Pay attention to reviews or shop with retailers who offer easy returns.
Final Thoughts
The right bar or counter stool isn’t just about aesthetics- it’s about how you live in your spouse. With thoughtful measurements, functional features, and a style that fits seamlessly into your home, your stools can elevate both the look and feel of your kitchen. Whether you’re hosting a dinner party or helping with homework at the island, the right seating makes all the difference. Take your time, sit in a few, and find the ones that work for you.

LET'S WORK TOGETHER
YOUR TASTE + OUR EXPERTISE
The approachable design team at Mix Home Design Studio creates refreshingly modern and timelessly classic interiors for residential and select commercial new builds and remodels. We thrive on developing lasting client relationships and strive to capture your personal style through thoughtful collaboration.
We’d love to design with you! The first step for new clients is to complete our New Client Questionnaire. Once submitted, we will review your answers and be in touch within a week or two to schedule an initial meeting.
Please note: Due to high demand and full schedules, we currently have a 15-45 day wait list for new clients, depending on the scope of your project.
More From the Blog
From Emily Hughes
How to Make Open Floor Plans Feel Cozy and Defined
Open floor plans are known for their spaciousness, flexibility, and light- but they can sometimes feel a bit too...

