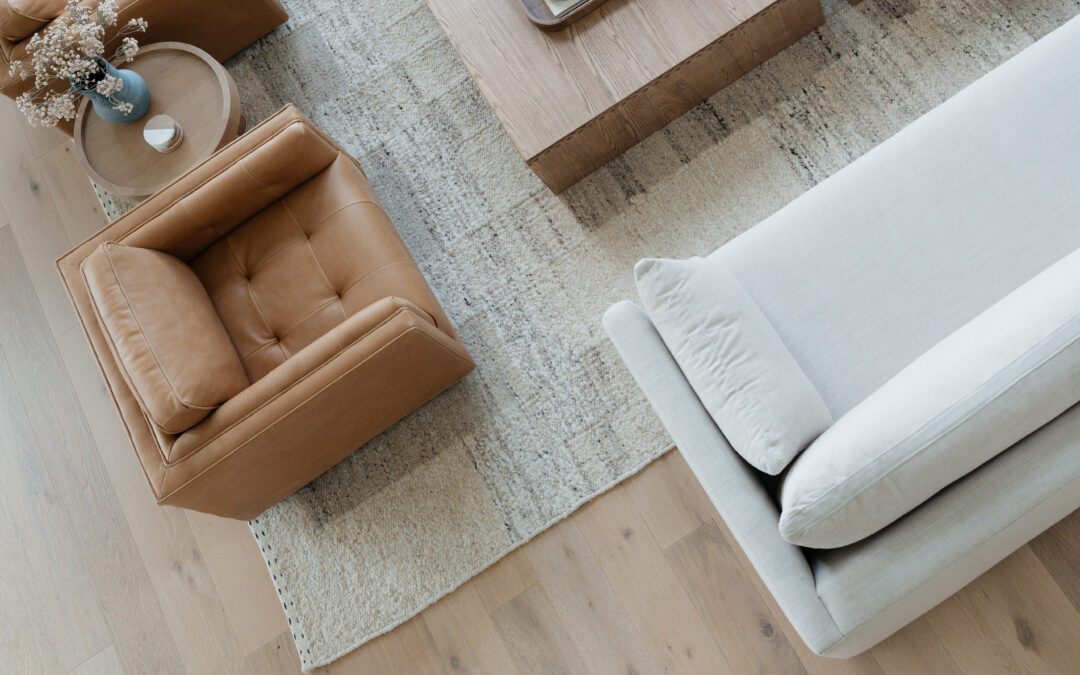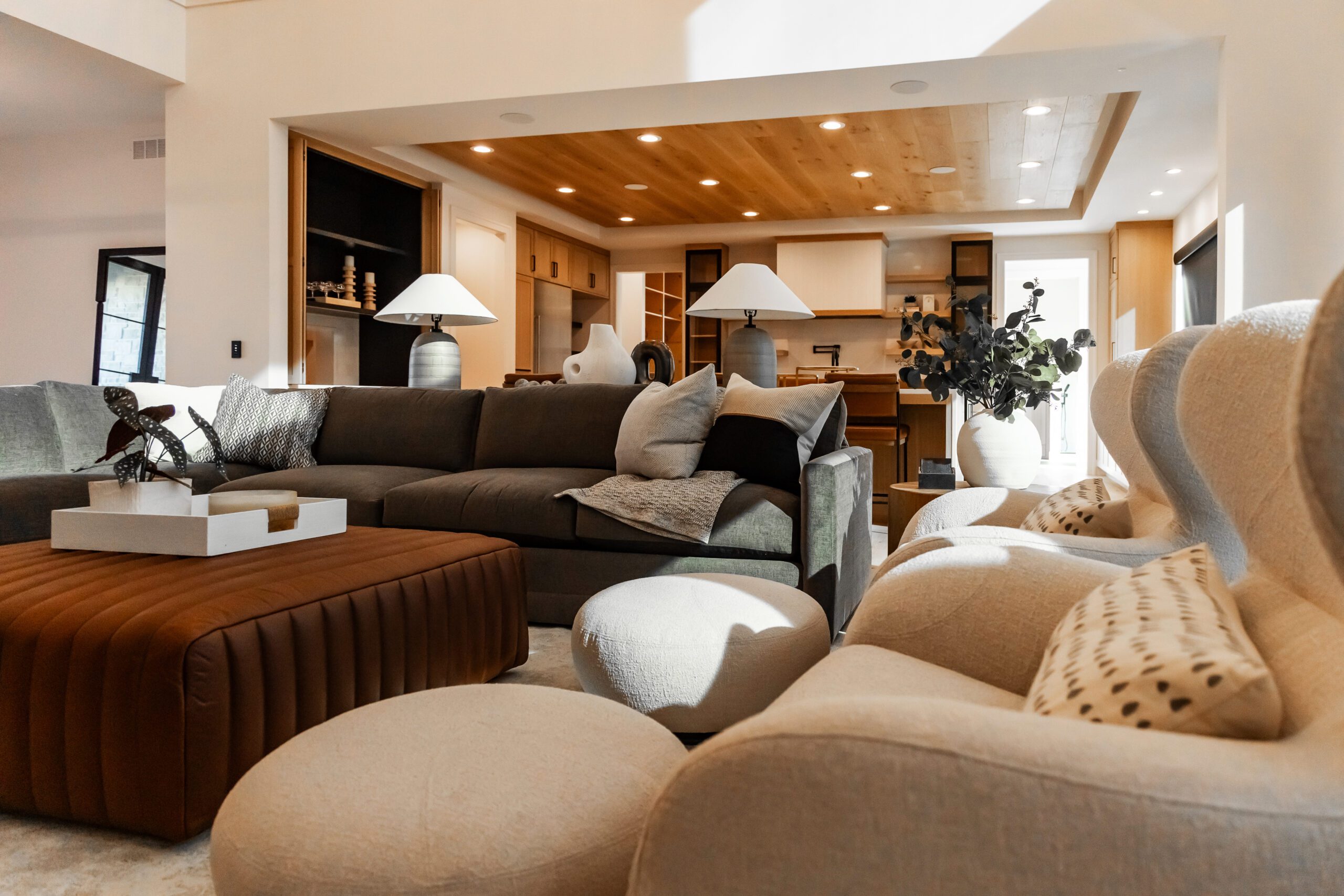One of the most debated topics in home design is whether to go with an open or closed floor plan. Each layout offers its own unique advantages- and some notable drawbacks. Whether you’re building new, remodeling, or just dreaming of your ideal space, understanding the pros and cons of both layouts can help you make an informed, stylish decision that suits your lifestyle.
1. What is an Open Floor Plan?
- A layout where rooms (typically kitchen, dining, and living) flow into one another with minimal dividing walls.
- Emphasizes communal living, natural light, and open sightlines.
- Popular in modern, contemporary, and farmhouse-style homes.
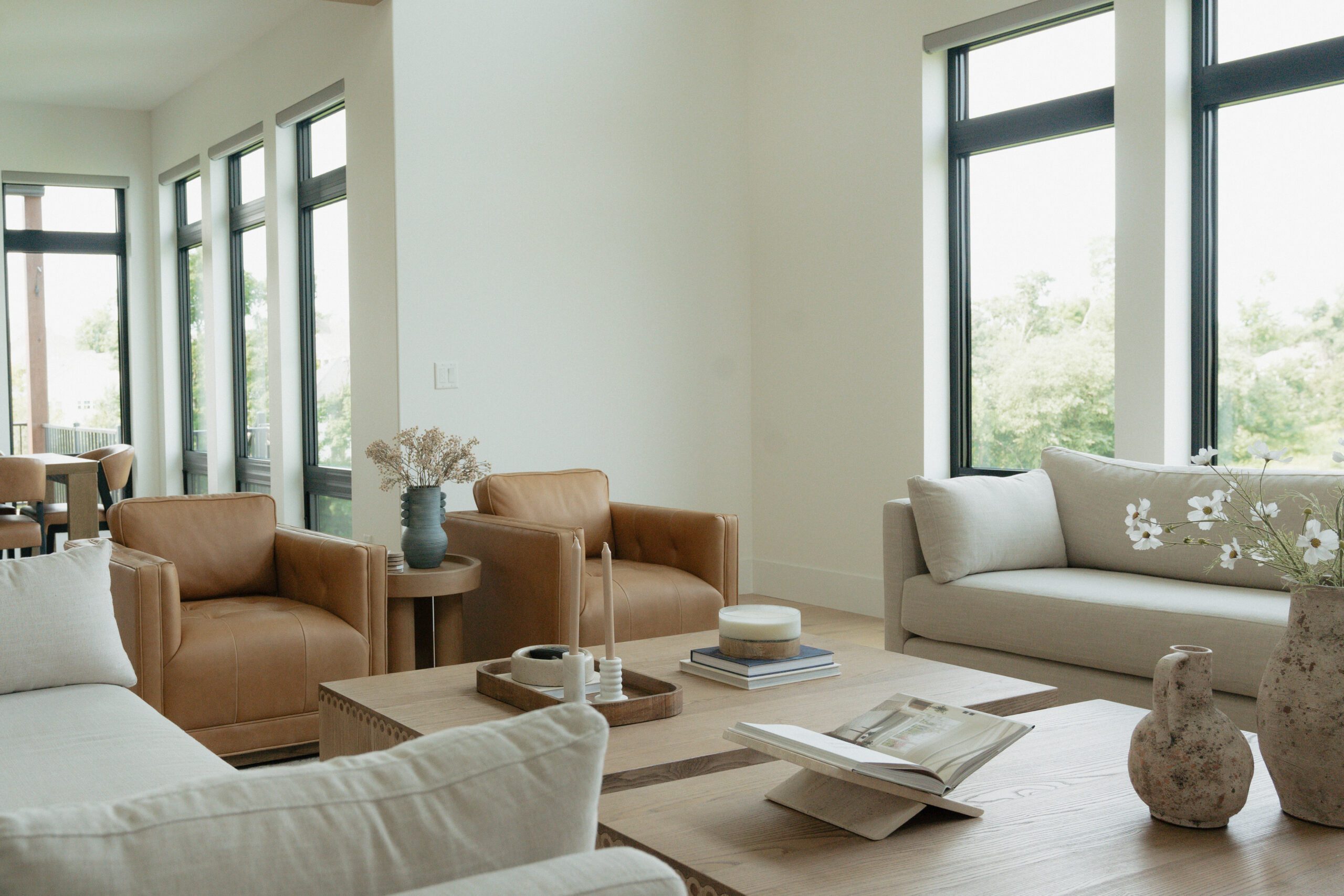
2. What is a Closed Floor Plan?
- Traditional layout where each room is separated by walls and doors.
- Offers more defined, private spaces.
- Often found in older homes or designs prioritizing quiet, function, and formality.
3. Benefits of Open Floor Plans
- Encourages social interaction- ideal for entertaining or families.
- Makes smaller spaces feel larger and more airy.
- Allows more natural light to fill the home.
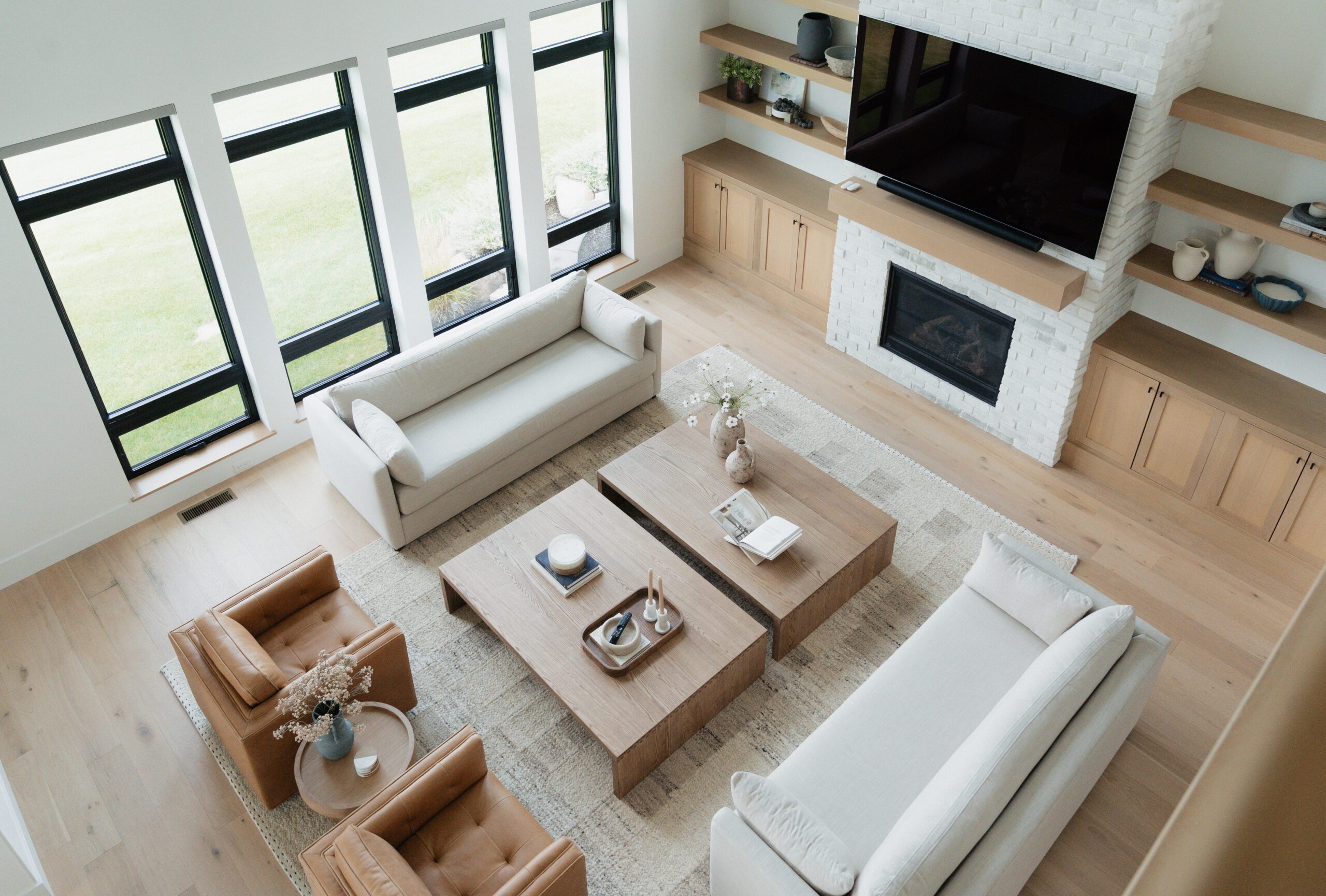
4. Drawbacks of Open Floor Plans
- Less privacy and sound control across rooms.
- Can appear cluttered without careful organization.
- Heating and cooling large spaces can be less efficient.
5. Benefits of Closed Floor Plans
- Greater privacy and sound insultation between rooms.
- Easier to contain messes in kitchens or utility areas.
- Allows for distinct design identities per room.
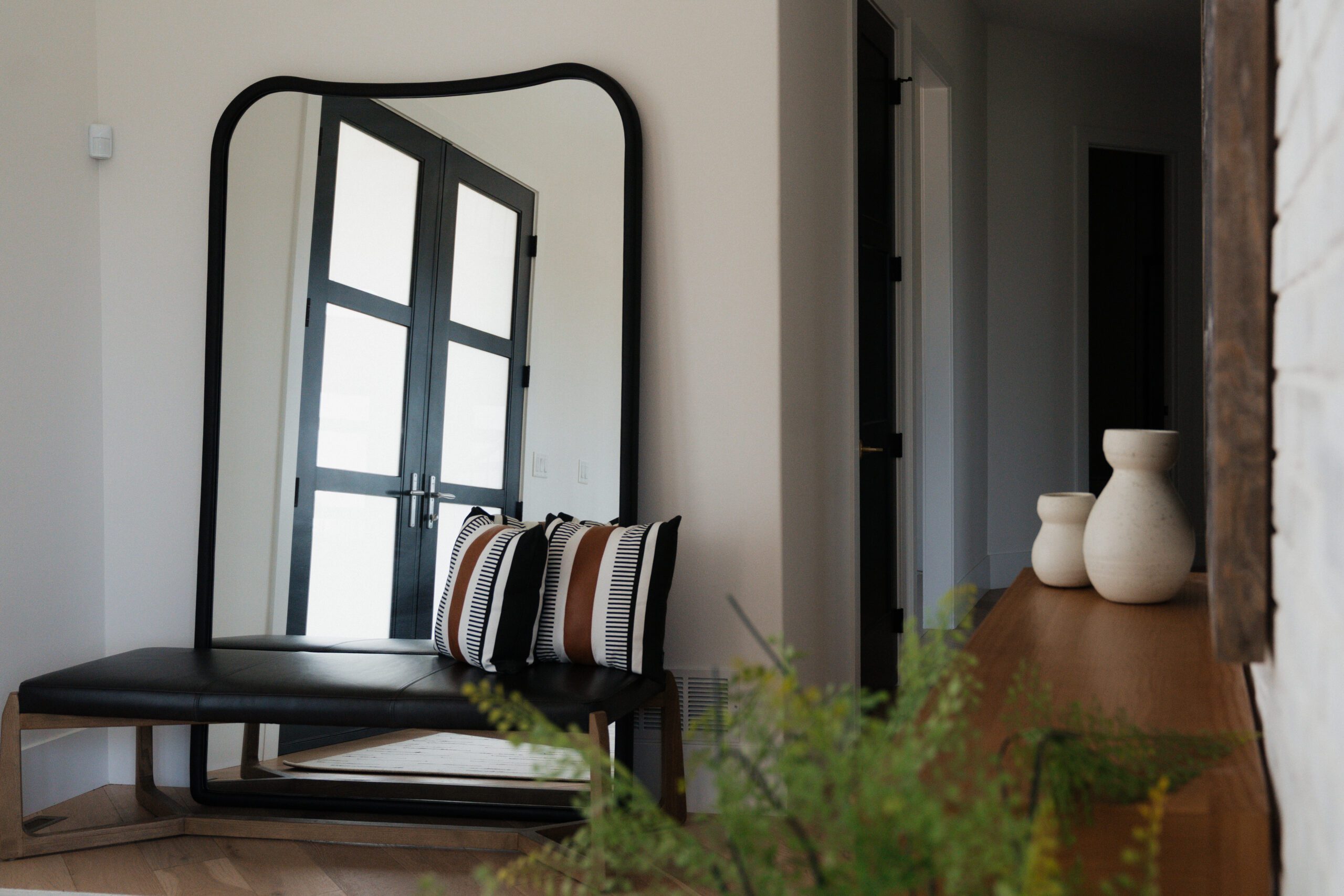
6. Drawbacks of Closed Floor Plans
- Rooms can feel smaller or disconnected.
- Less natural light distribution throughout the home.
- Can hinder sightlines, making supervision (e,g., of kids) more difficult.
7. Style & Design Flexibility
- Open plans require cohesive choices across the entire space.
- Closed plans allow more experimentation with color, texture, and style per room.
- Open layouts often require larger furniture pieces to define zones.
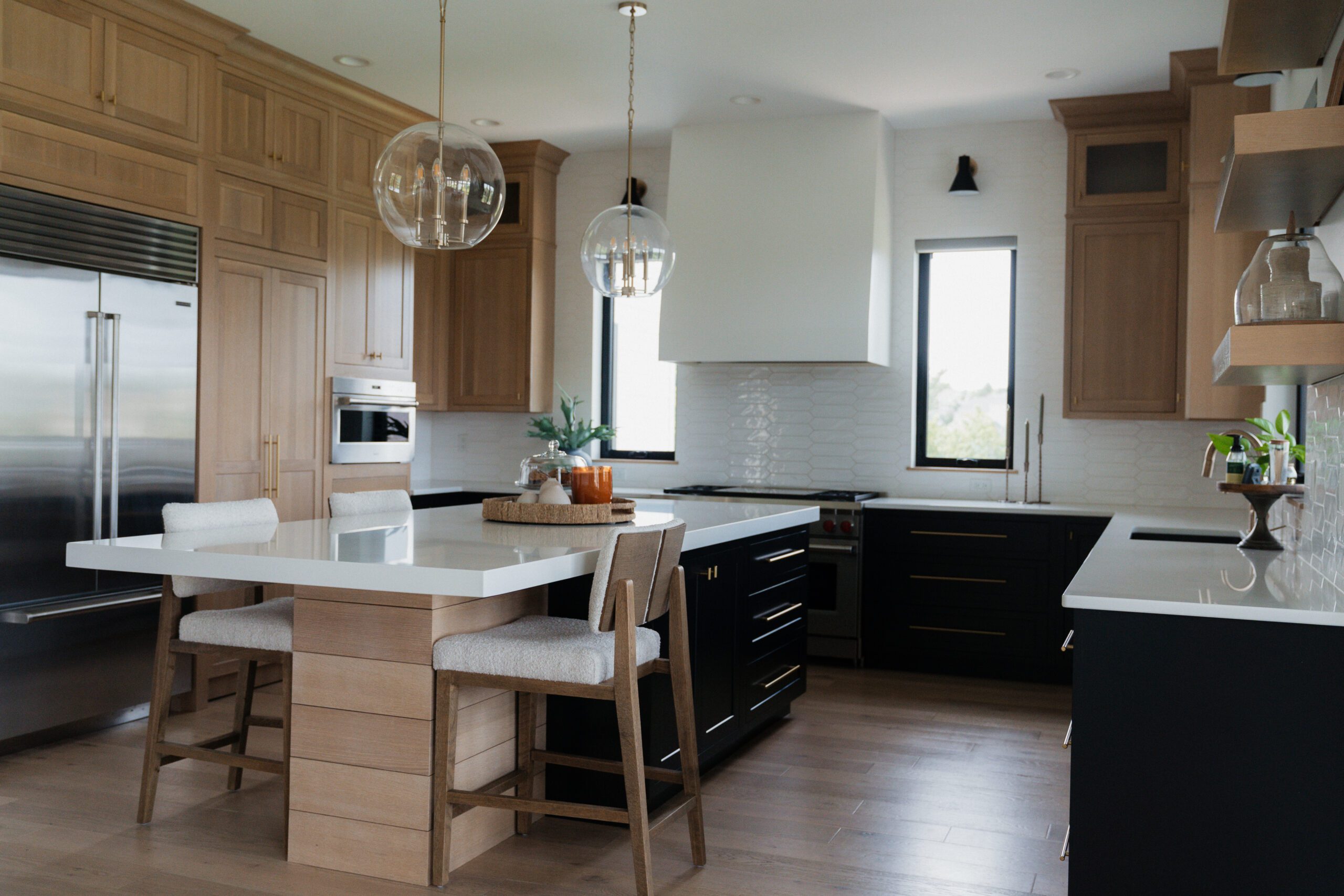
8. Lifestyle Considerations
- Open layouts suit those who entertain often or want a communal feel.
- Closed layouts are ideal for families with different schedules or work-from-home needs.
- Consider how much time you spend in shared vs. private spaces.
9. Resale Value & Trends
- Open floor plans are still highly desirable in many markets.
- However, post-pandemic living has renewed interest in private, closed-off areas.
- A hybrid layout (partially open) is becoming a growing trend.
10. Best of Both Worlds: Hybrid Layouts
- Partial walls, sliding doors, or room dividers offer flexibility.
- Glass partitions can separate rooms without blocking light.
- Zoning open spaces with furniture or rugs creates definition while maintaining flow.
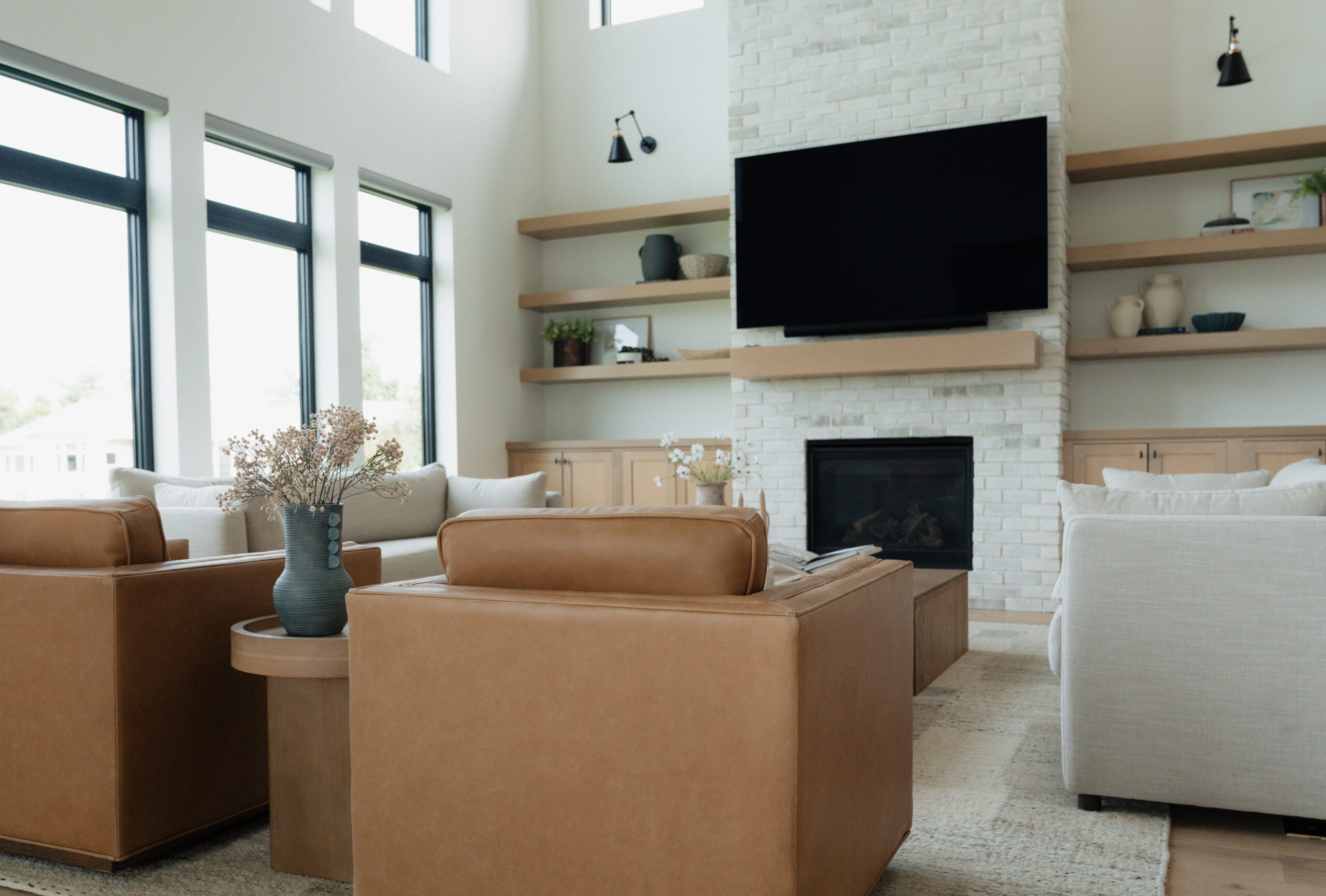
Final Thoughts
The decision between an open or closed floor plan isn’t one-size-fits-all-it depends on your personal needs, lifestyle, and aesthetic preferences. While open layouts offer light, connection, and flow, closed layouts provide privacy, focus, and function. As with any design choice, the right floor plan is the one that works for the way you truly live. And if you’re stuck between the two? A thoughtful hybrid approach might be your perfect solution.

LET'S WORK TOGETHER
YOUR TASTE + OUR EXPERTISE
The approachable design team at Mix Home Design Studio creates refreshingly modern and timelessly classic interiors for residential and select commercial new builds and remodels. We thrive on developing lasting client relationships and strive to capture your personal style through thoughtful collaboration.
We’d love to design with you! The first step for new clients is to complete our New Client Questionnaire. Once submitted, we will review your answers and be in touch within a week or two to schedule an initial meeting.
Please note: Due to high demand and full schedules, we currently have a 15-45 day wait list for new clients, depending on the scope of your project.
More From the Blog
From Emily Hughes
How to Make Open Floor Plans Feel Cozy and Defined
Open floor plans are known for their spaciousness, flexibility, and light- but they can sometimes feel a bit too...

