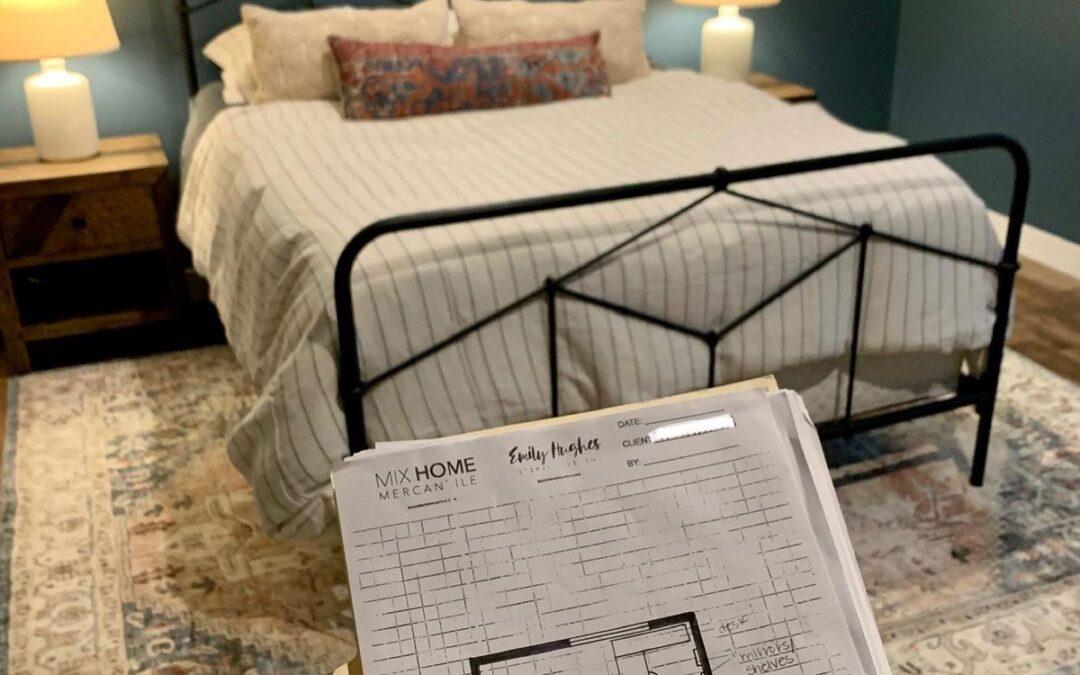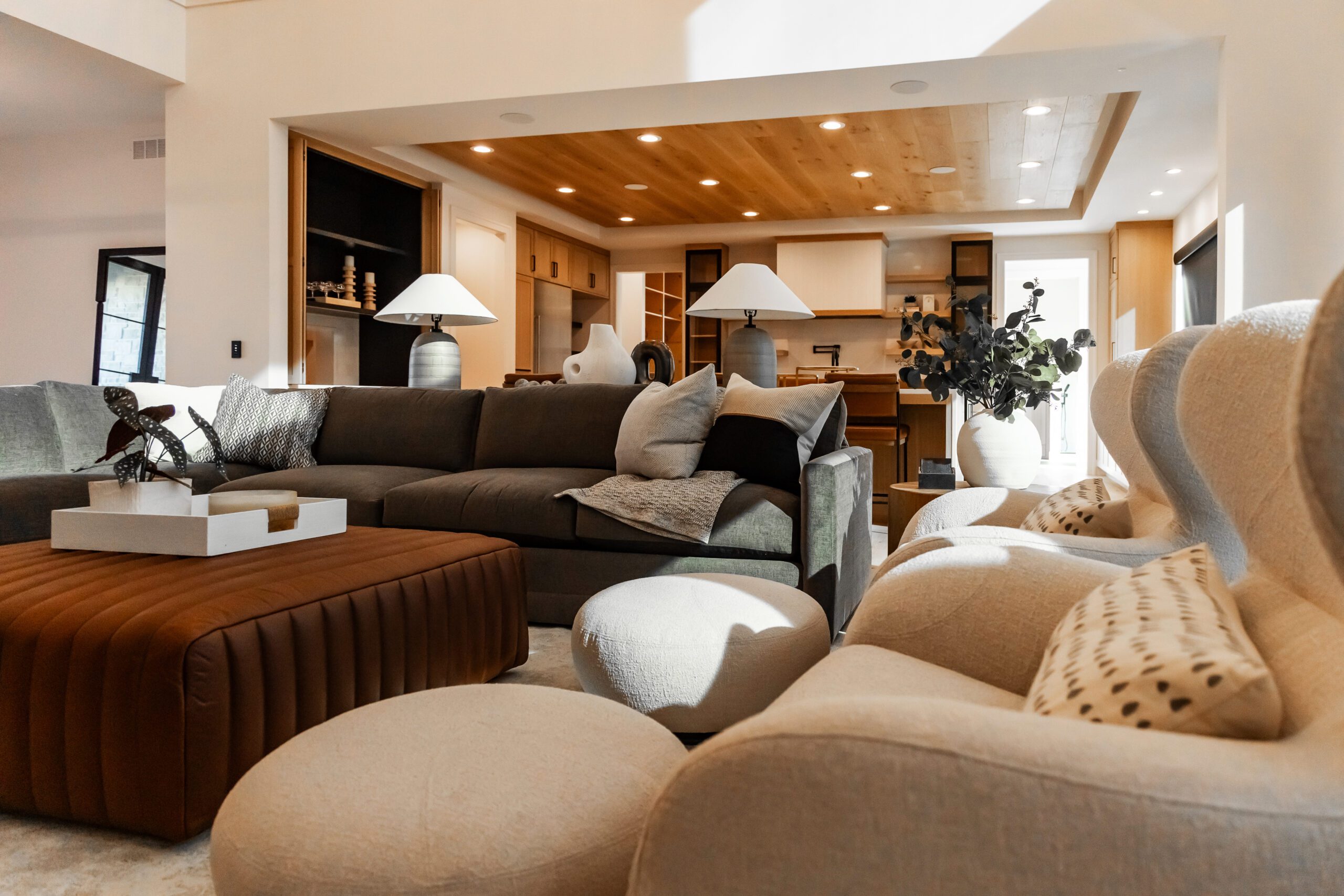Room Design By: Olivia Marshall
Final Design Review By: Emily Hughes
This client came to us when she started converting her unfinished basement into a finished extension of her home. She wanted the lower-level guest bedroom to also function as her daily home office for a side job that had grown into an everyday job with demands for storage and a pleasant-looking backdrop for zoom meetings and video shoots.
We began her design process by reviewing the client’s inspiration images on Pinterest, taking before photos and measurements of her existing space and custom artwork (by talented local artist @bekahash) that she wanted to incorporate into her room design. The artwork ended up serving as a focal point in the room, while also covering up an unsightly electrical panel.
Before
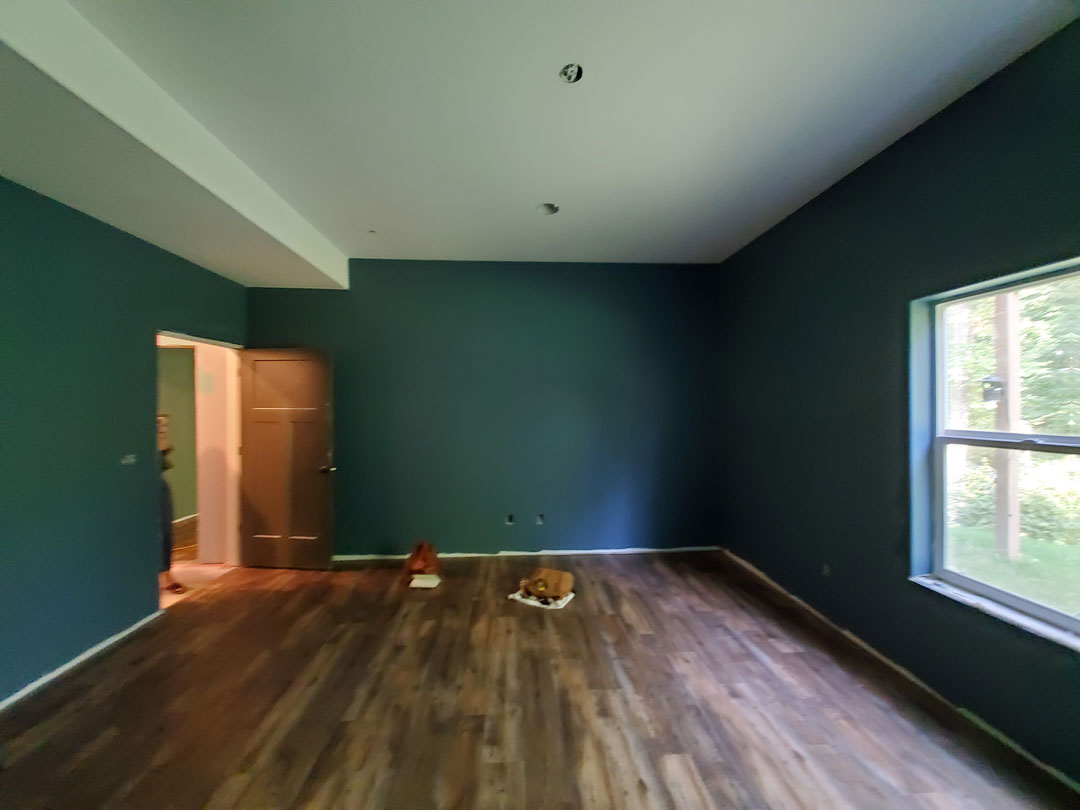
Client Inspiration Image (via Pinterest)
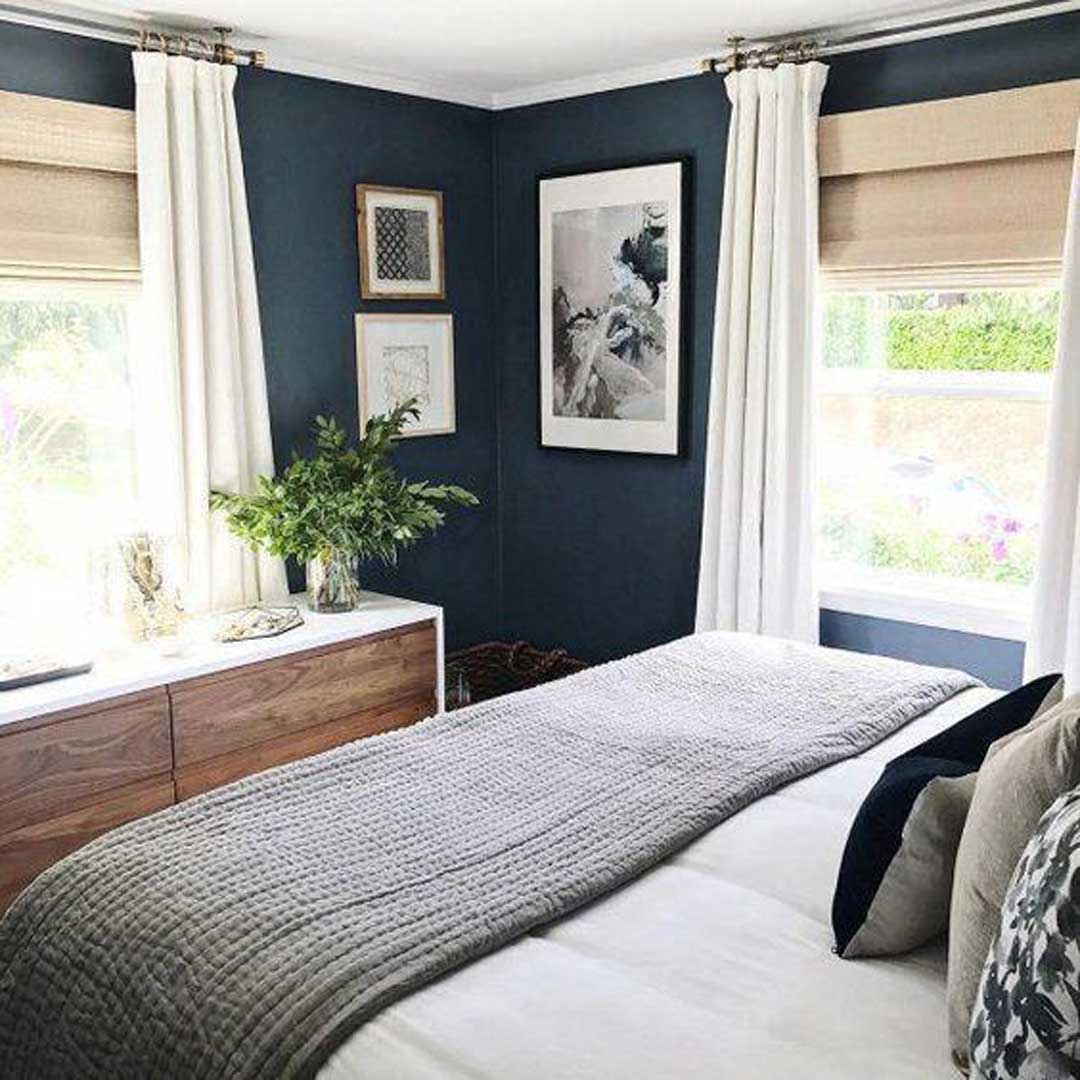
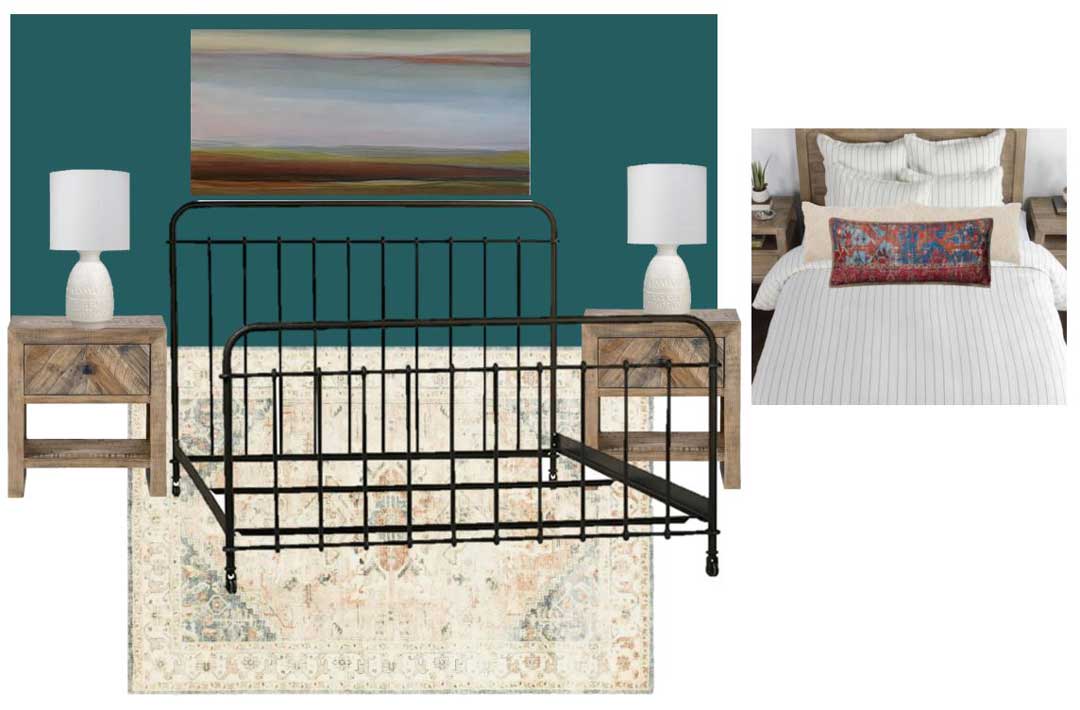
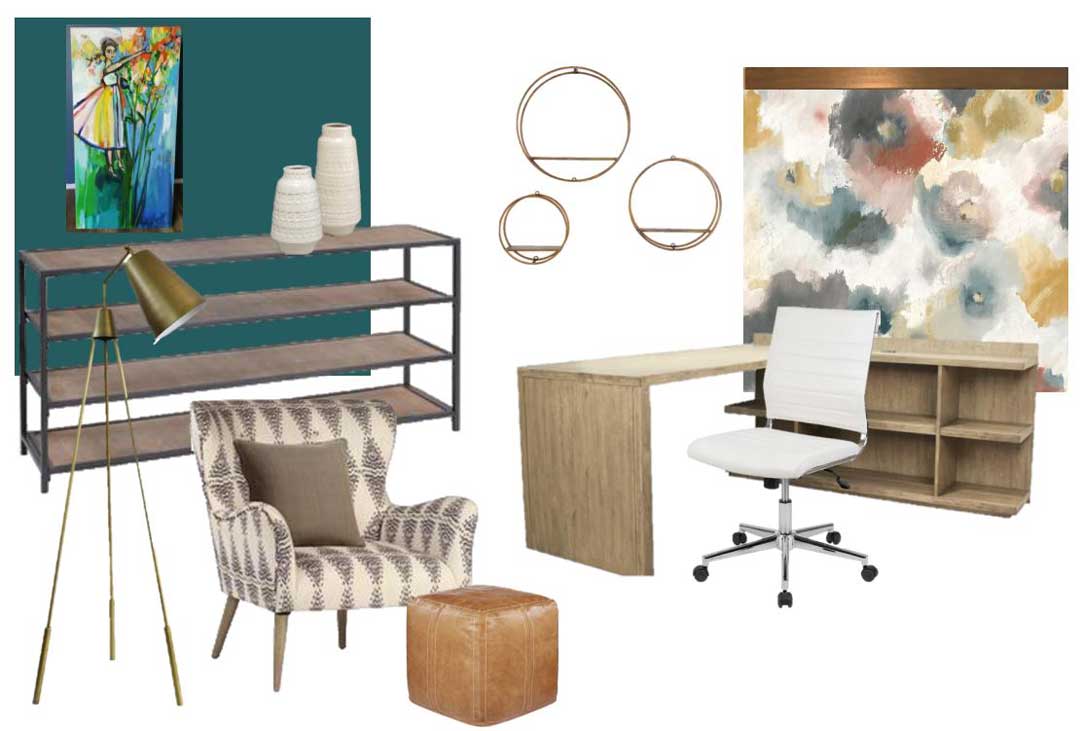
Design Concept 1
Design Concept 2

Design Concept 1

Design Concept 2
Space Plan in Finished/After Photo
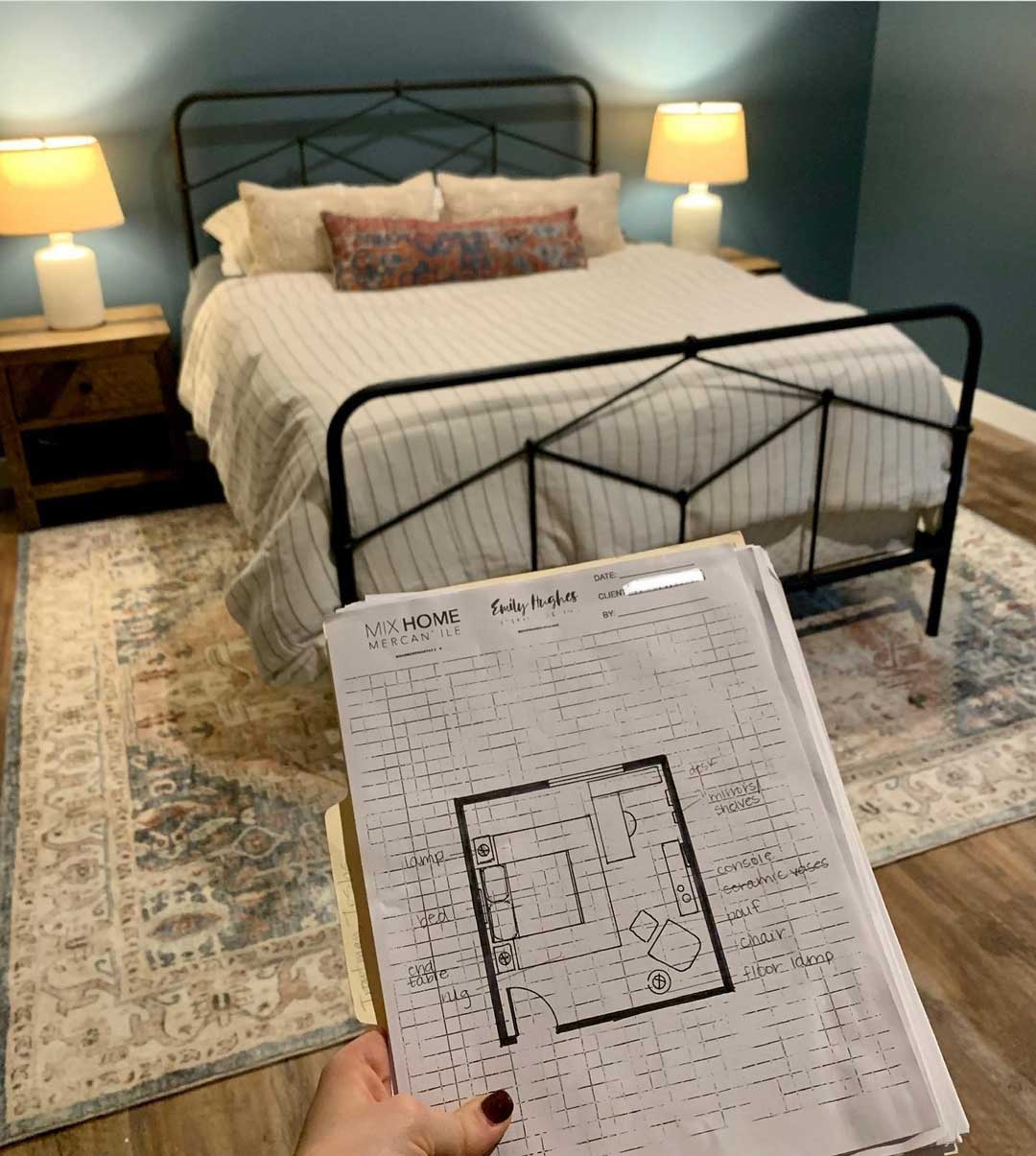
Designer Olivia Marshall drew up a furniture layout for the room and put together a design concept to show our client how the items would look together in her space. The details on all of the furniture and accessories were then put onto a room board for the client’s review. Based on our client’s feedback, we then transferred her design preferences onto a proposal and ordered everything on her behalf. Olivia went along with the delivery team to direct item placement in the room and prepare the accessories and little details for the reveal to our client.
This was one of Olivia Marshall’s first design installations with Emily Hughes Interiors. After seeing our client’s tearily happy reaction to the creation of her home office space she shared, “There is truly nothing more exciting as a designer than seeing an idea that once lived only on your computer screen, come to life in our client’s space.”
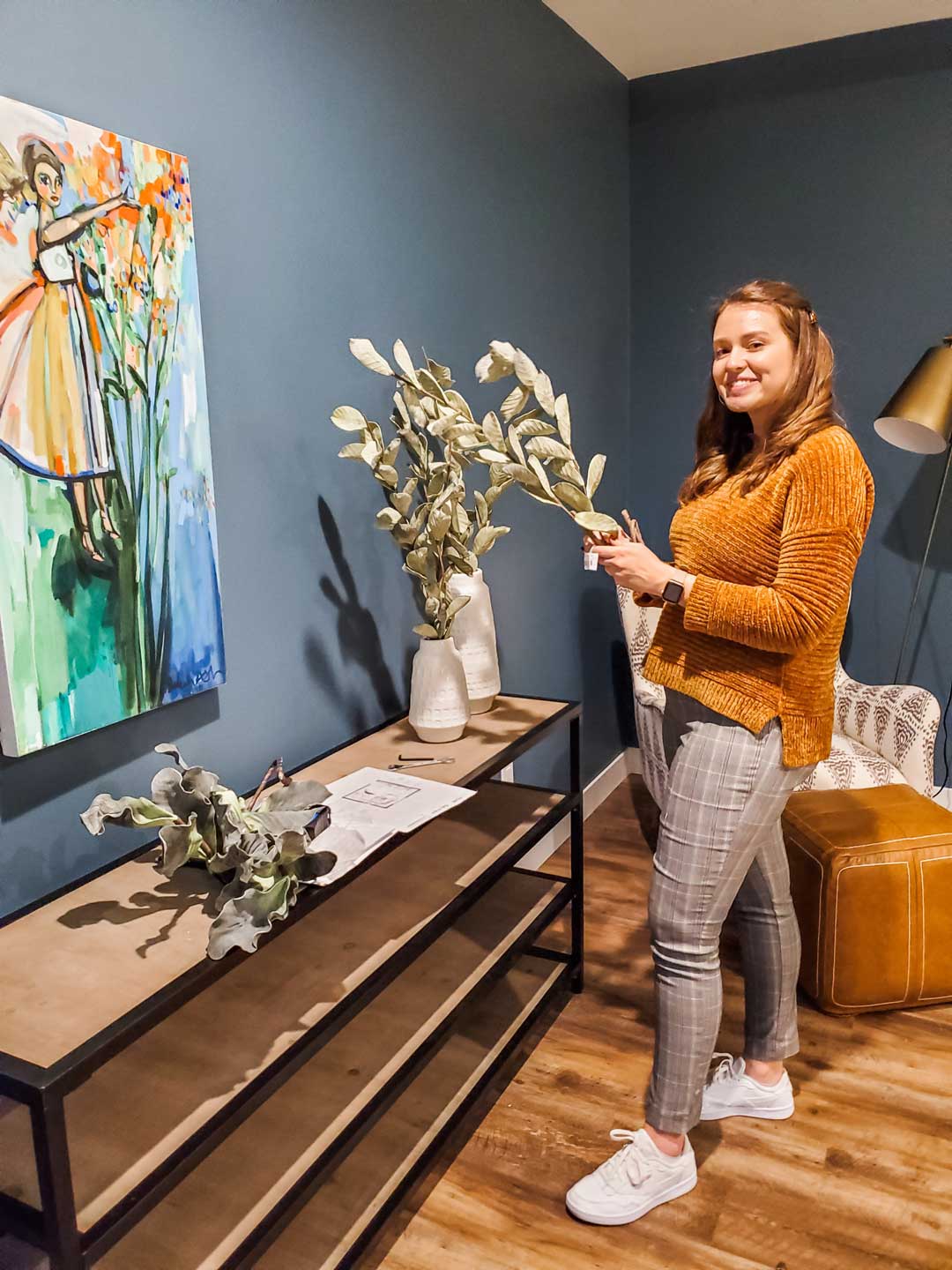
LET'S WORK TOGETHER
YOUR TASTE + OUR EXPERTISE
The approachable design team at Mix Home Design Studio creates refreshingly modern and timelessly classic interiors for residential and select commercial new builds and remodels. We thrive on developing lasting client relationships and strive to capture your personal style through thoughtful collaboration.
We’d love to design with you! The first step for new clients is to complete our New Client Questionnaire. Once submitted, we will review your answers and be in touch within a week or two to schedule an initial meeting.
Please note: Due to high demand and full schedules, we currently have a 15-45 day wait list for new clients, depending on the scope of your project.
More From the Blog
From Emily Hughes
How to Make Open Floor Plans Feel Cozy and Defined
Open floor plans are known for their spaciousness, flexibility, and light- but they can sometimes feel a bit too...

