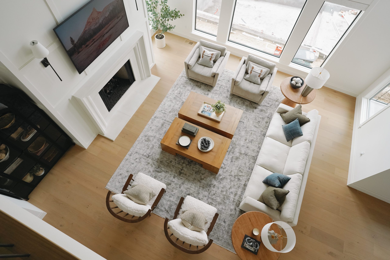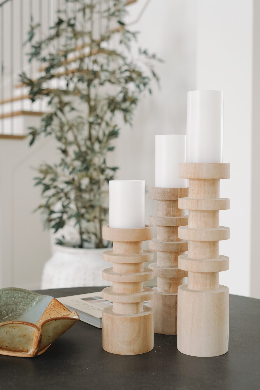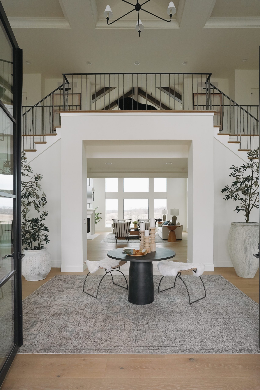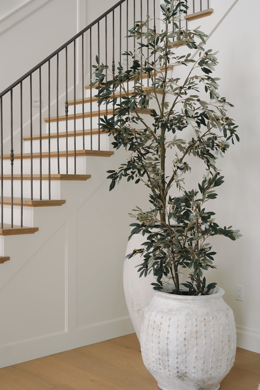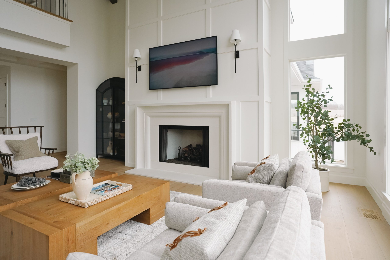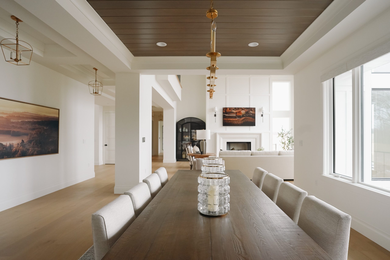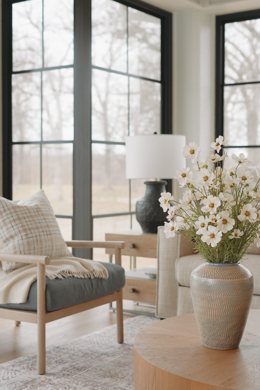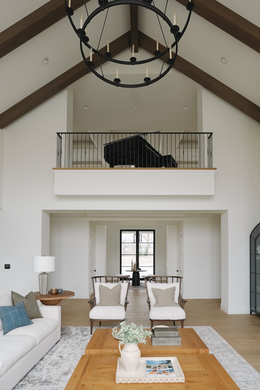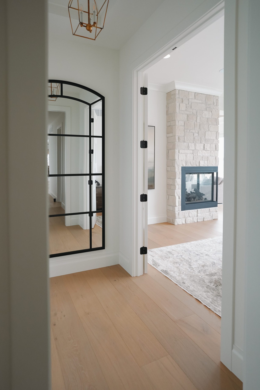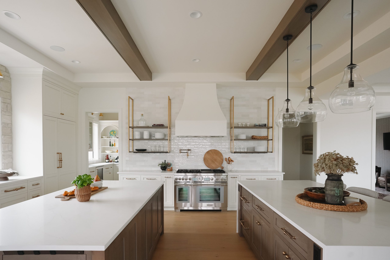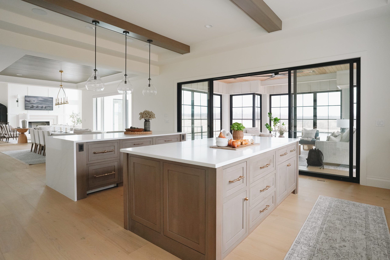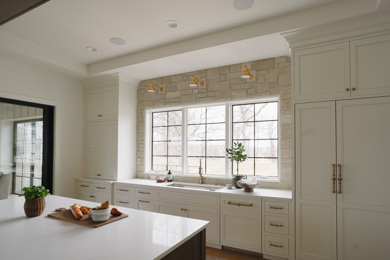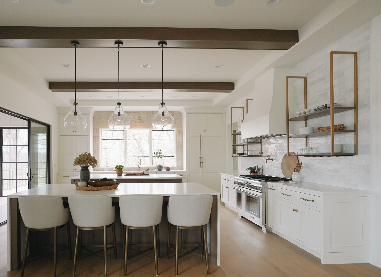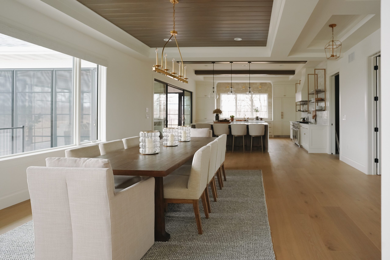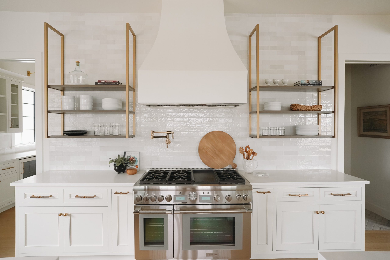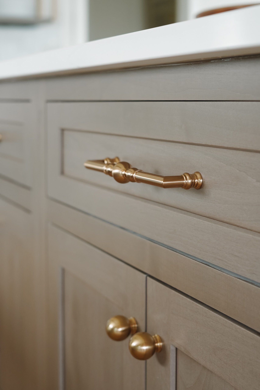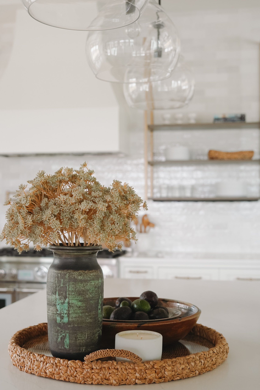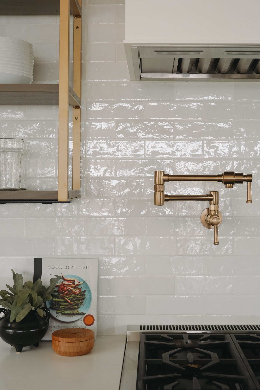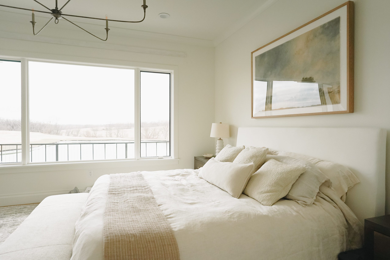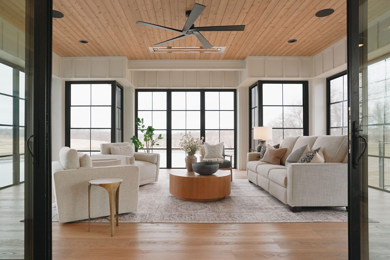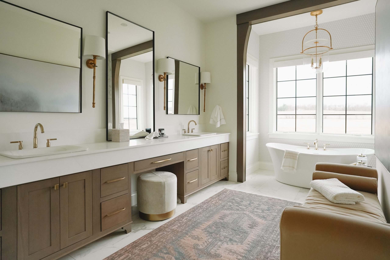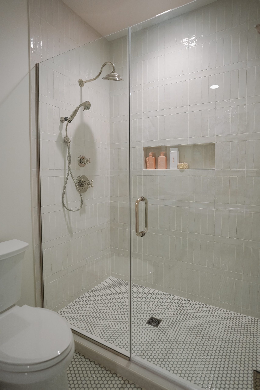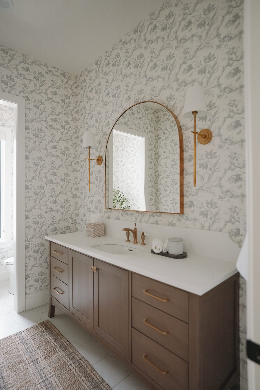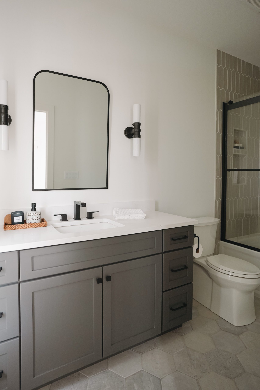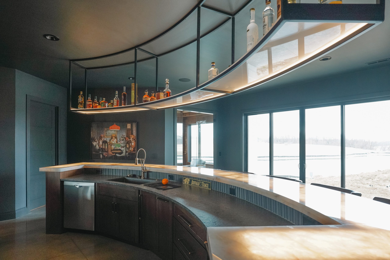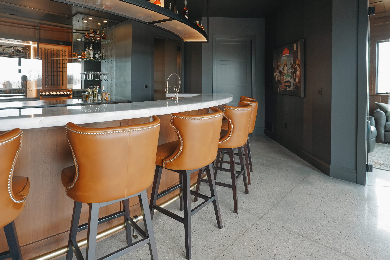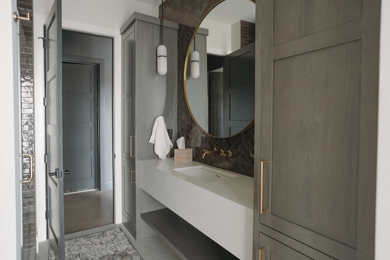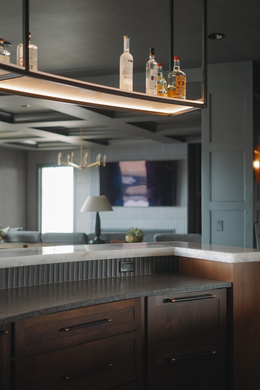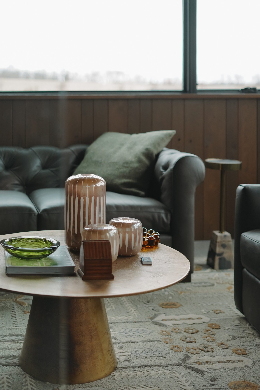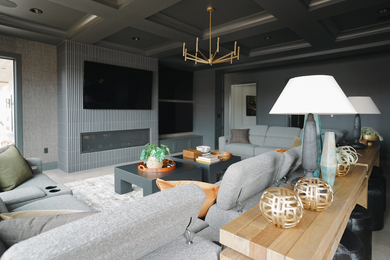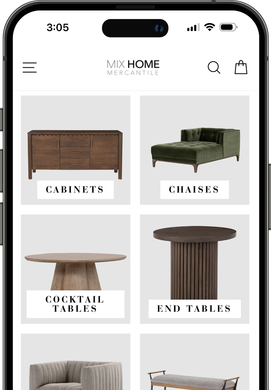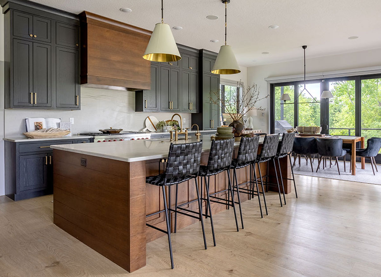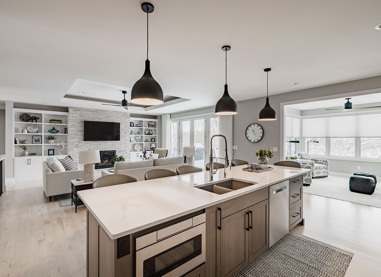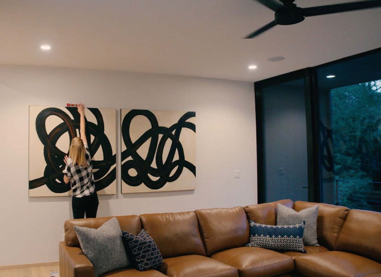Quincy Road Modern Vintage Farmhouse
This homeowner sought out Emily Hughes’ help when he decided to put down roots close to his extended family, building a custom home with Klosterman Construction, on a 5-acre property complete with a view of Grant Wood-like rolling hills, a large pond, pool, and an extensive lower level bar, smoking and wine rooms. Emily Hughes and the Mix Home Design Team partnered with builder, Klosterman Construction, owner Aaron Klosterman and Klosterman designer, Tiffany Meeker, to create a transitional Iowa farmhouse that felt timeless, comfortable, cozy, light and airy, and warm and inviting. Their design goal was to achieve a home focused on casual family living and entertaining family and friends.
Emily Hughes, Tiffany Meeker of Klosterman Construction and the home owner further collaborated on finish selections with Sonja Hawbaker of SK Cabinets, who provided the kitchen, pantry, bar and bathroom design layouts, cabinets, hardware and countertops. Additional custom elements in these areas were built by the Klosterman Construction team, who also provided the design and fabrication of all custom built-ins in the closets, smoking and wine rooms, along with the custom trim details throughout the home.
Sourcing from Mix Home Mercantile’s array of vendors, Emily and her design team provided furnishings that reflected the client’s love of styles from vendors such as Pottery Barn, Restoration Hardware, and Arhaus, while incorporating one-of-a-kind vintage items that felt authentically Iowan.
Shop the look at our retail storefront
in person or online.
Principal Interior Designer
Emily Hughes
Emily favors a layered look that mixes modern, vintage, and personal pieces, creating interiors with depth and personality. Adept at interpreting her clients’ wants and needs, she is eager to initiate a design concept that captures their personality and design aesthetic. Emily incorporates the latest trends in unique, durable finishes into all of her designs. Creative at combining a mix of products at varying price points, Emily is driven to provide exceptionally stylish and financially accessible interior design for all.
In her free time, Emily enjoys getting outdoors and exploring new places with her son, Max and husband, Scott. She also loves painting and getting lost in a good book.
How to reach Emily // emily [at] themixhome [dot] com
Follow Emily on Instagram // @emilyhughesinteriors
More from Emily
LET'S WORK TOGETHER
YOUR TASTE + OUR EXPERTISE
The approachable design team at Mix Home Design Studio creates refreshingly modern and timelessly classic interiors for residential and select commercial new builds and remodels. We thrive on developing lasting client relationships and strive to capture your personal style through thoughtful collaboration.
We’d love to design with you! The first step for new clients is to complete our New Client Questionnaire. Once submitted, we will review your answers and be in touch within a week or two to schedule an initial meeting.
Please note: Due to high demand and full schedules, we currently have a 15-45 day wait list for new clients, depending on the scope of your project.
PORTFOLIO
Hamptons Organic Modern
Rempel Iowa City New Build
H&H New Home Construction
Project Shagbark
Custom Build – Poplar Street
Forest Ridge Iowa City
Modern Traditional Homestead
Skogman Parade Home Staging
H&H Remodel
Lakeridge Estates
Timeless Contemporary
Modern Vintage Farmhouse
Buresh Cedar Rapids Remodel
Cedar Rapids Custom Home
Modern Traditional – Cullen Drive
Kitchen + Great Room Remodel

