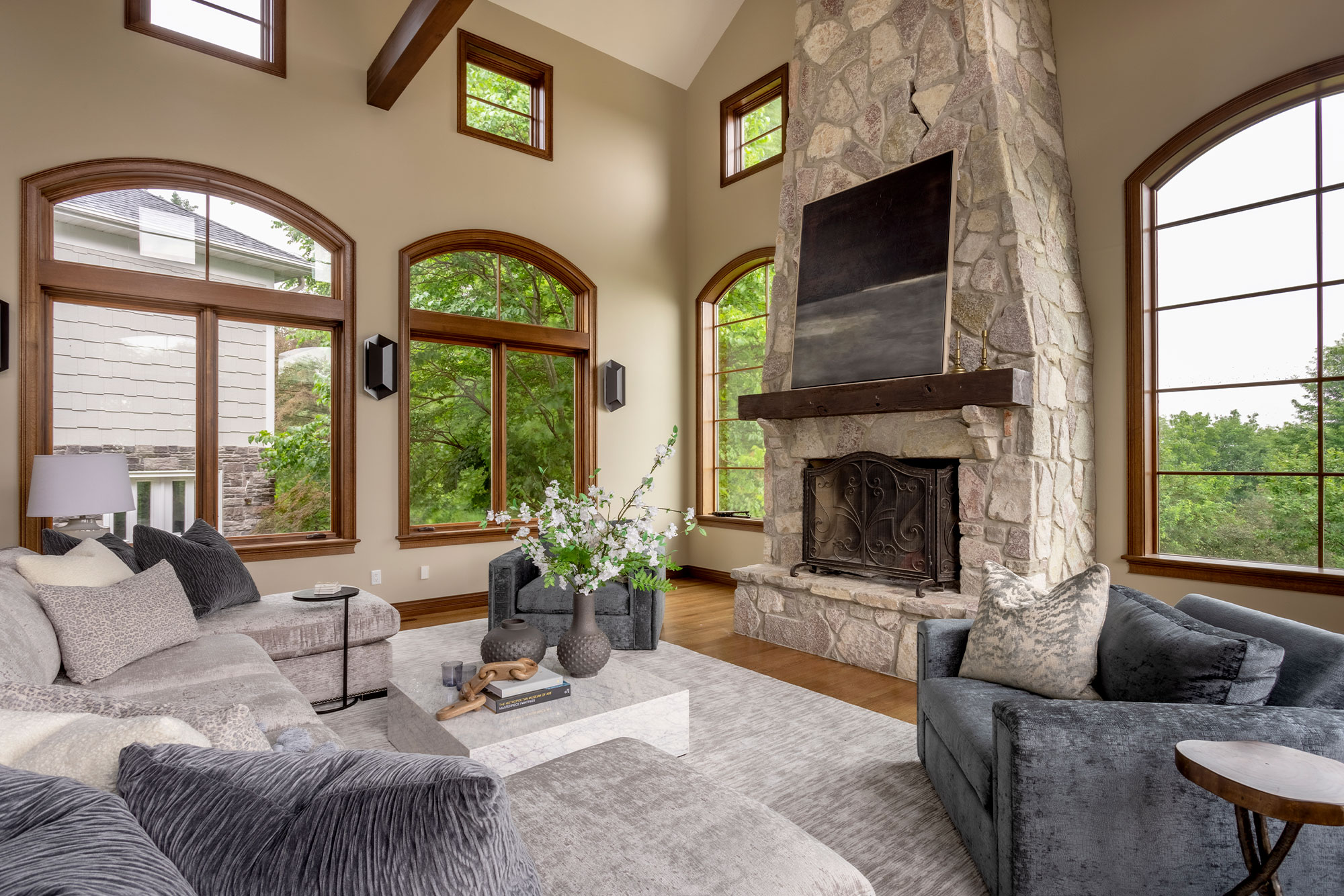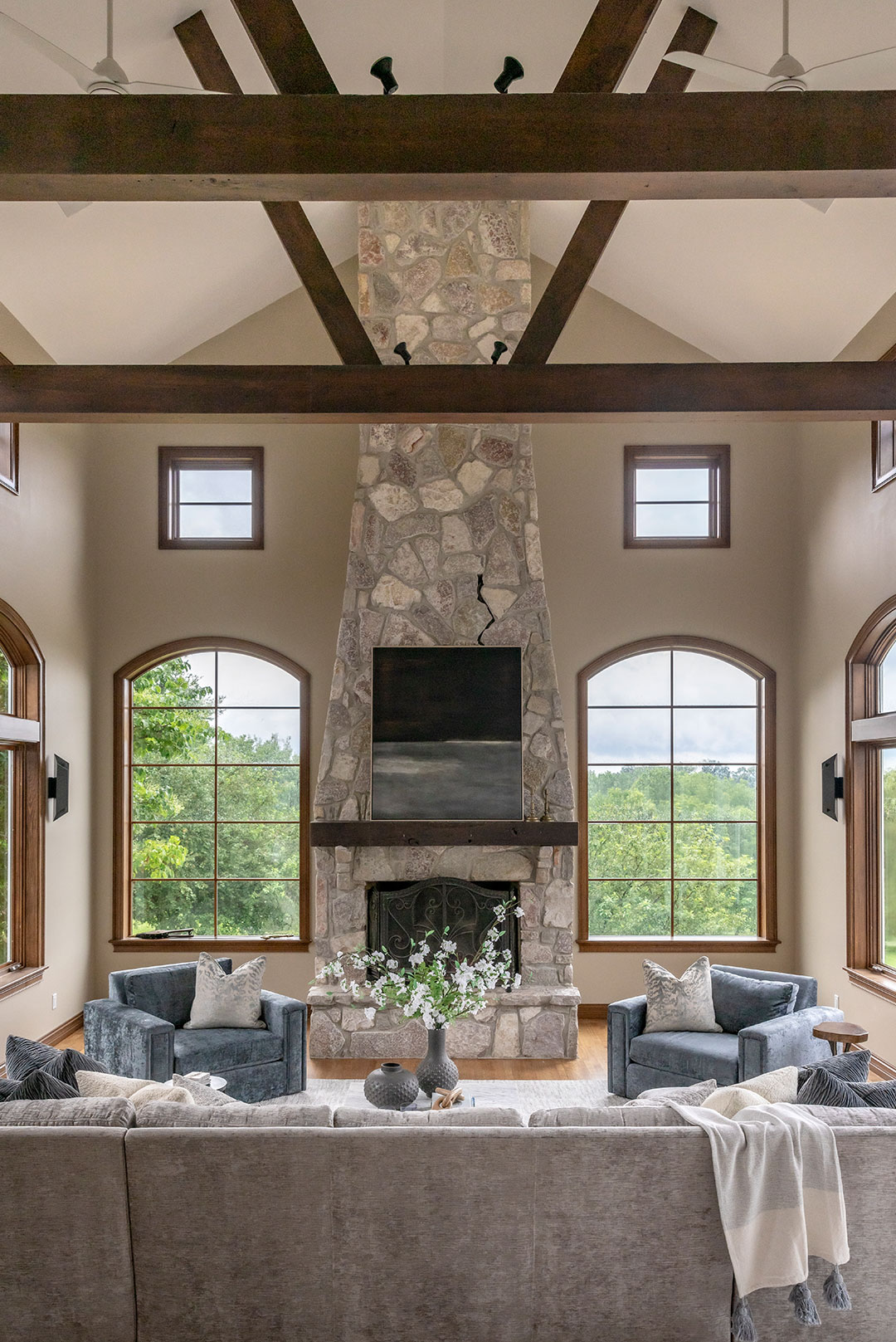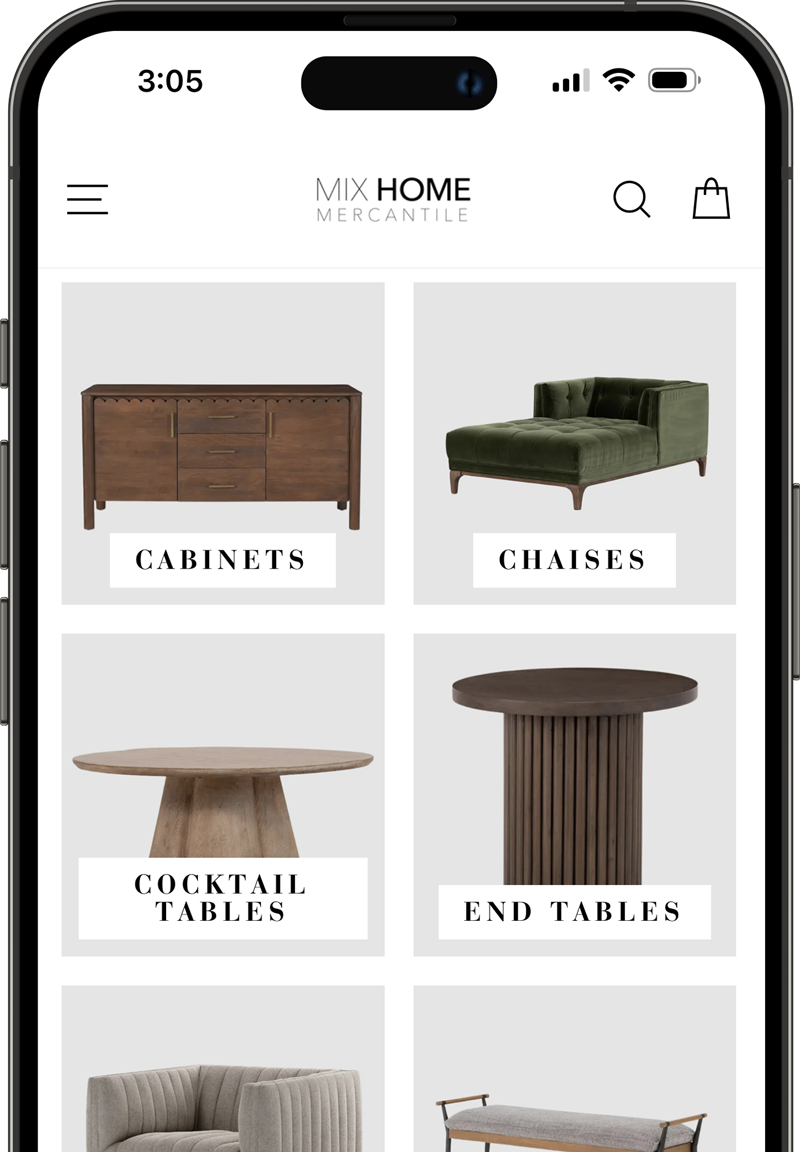Project Shagbark | Klosterman Construction
What started off as a primary bathroom remodel turned into a full-house remodel, focusing on both the interior and exterior. This Klosterman Construction home was a dream to work on and an amazing team to work with. As interior designers, we’re grateful to clients like these, who told us to “Just go for it!” We worked with them on furnishings space planning, furnishing selections, fabric selections, custom wall treatments, custom bedding, and artwork/accessory selections. This high-end, bold, and luxurious finished project portrays their lifestyle and overall style.
Interior Designer: Brooke Mennen-Talsma
Tile + Flooring: Randy’s
Lighting: Illuminate North Liberty
Cabinetry: Jocelyn Pankey Cabinetry Design
Furniture + Accessories: Mix Home Mercantile
Photography: Dan Rolling
LET'S WORK TOGETHER
YOUR TASTE + OUR EXPERTISE
The approachable design team at Mix Home Design Studio creates refreshingly modern and timelessly classic interiors for residential and select commercial new builds and remodels. We thrive on developing lasting client relationships and strive to capture your personal style through thoughtful collaboration.
We’d love to design with you! The first step for new clients is to complete our New Client Questionnaire. Once submitted, we will review your answers and be in touch within a week or two to schedule an initial meeting.
Please note: Due to high demand and full schedules, we currently have a 15-45 day wait list for new clients, depending on the scope of your project.
PORTFOLIO
Hamptons Organic Modern
Rempel Iowa City New Build
H&H New Home Construction
Project Shagbark
Custom Build – Poplar Street
Forest Ridge Iowa City
Modern Traditional Homestead
Skogman Parade Home Staging
H&H Remodel
Lakeridge Estates
Timeless Contemporary
Modern Vintage Farmhouse
Buresh Cedar Rapids Remodel
Cedar Rapids Custom Home
Modern Traditional – Cullen Drive
Kitchen + Great Room Remodel
















